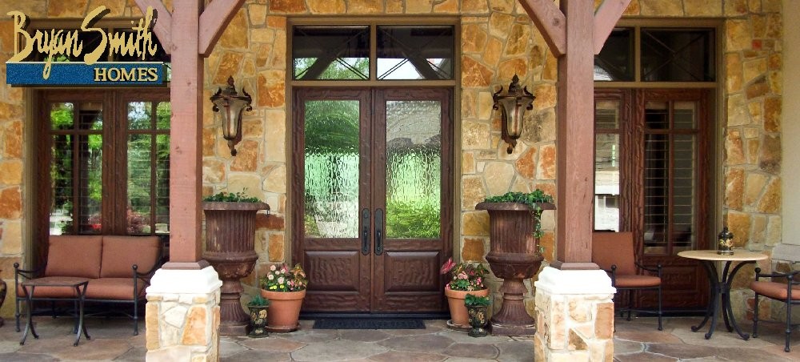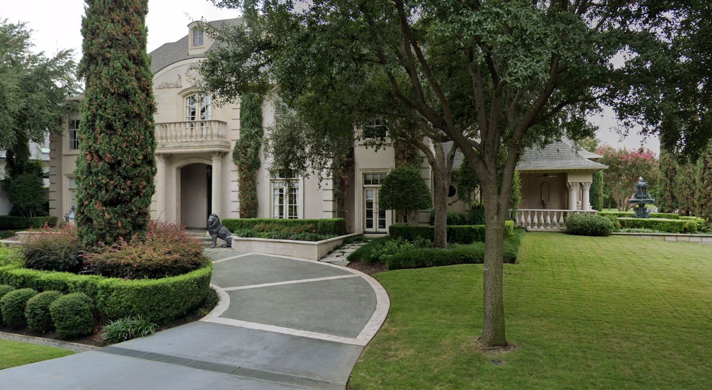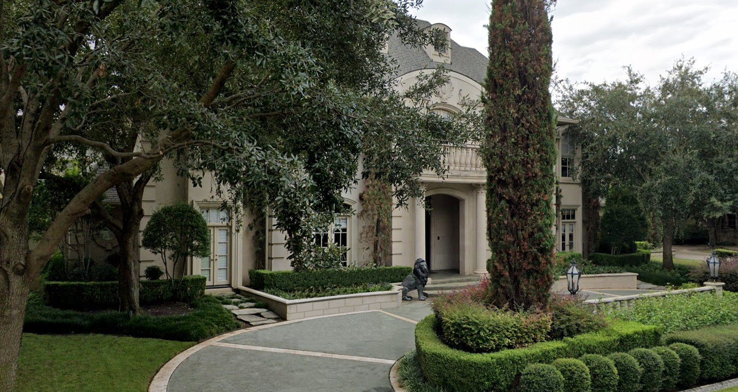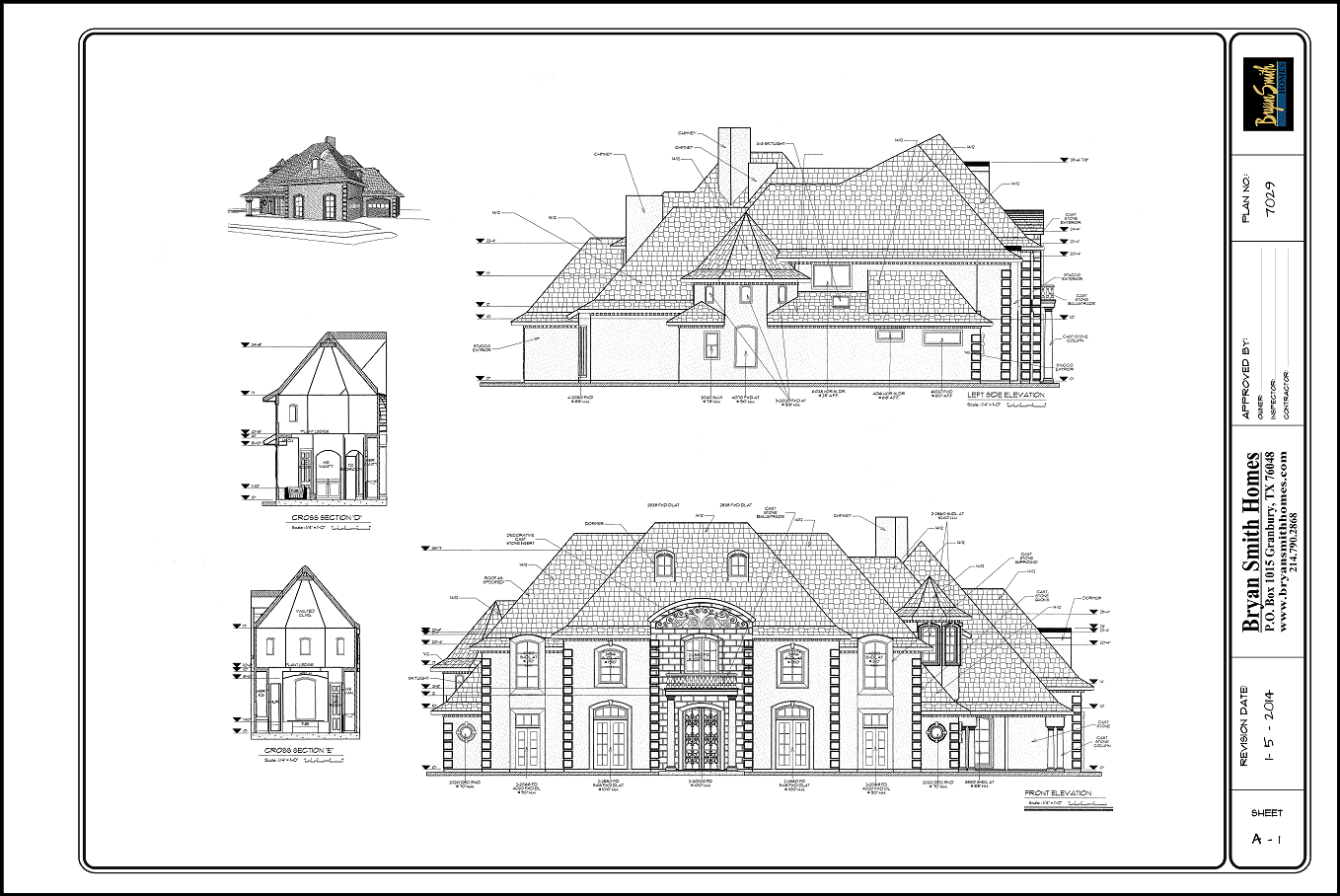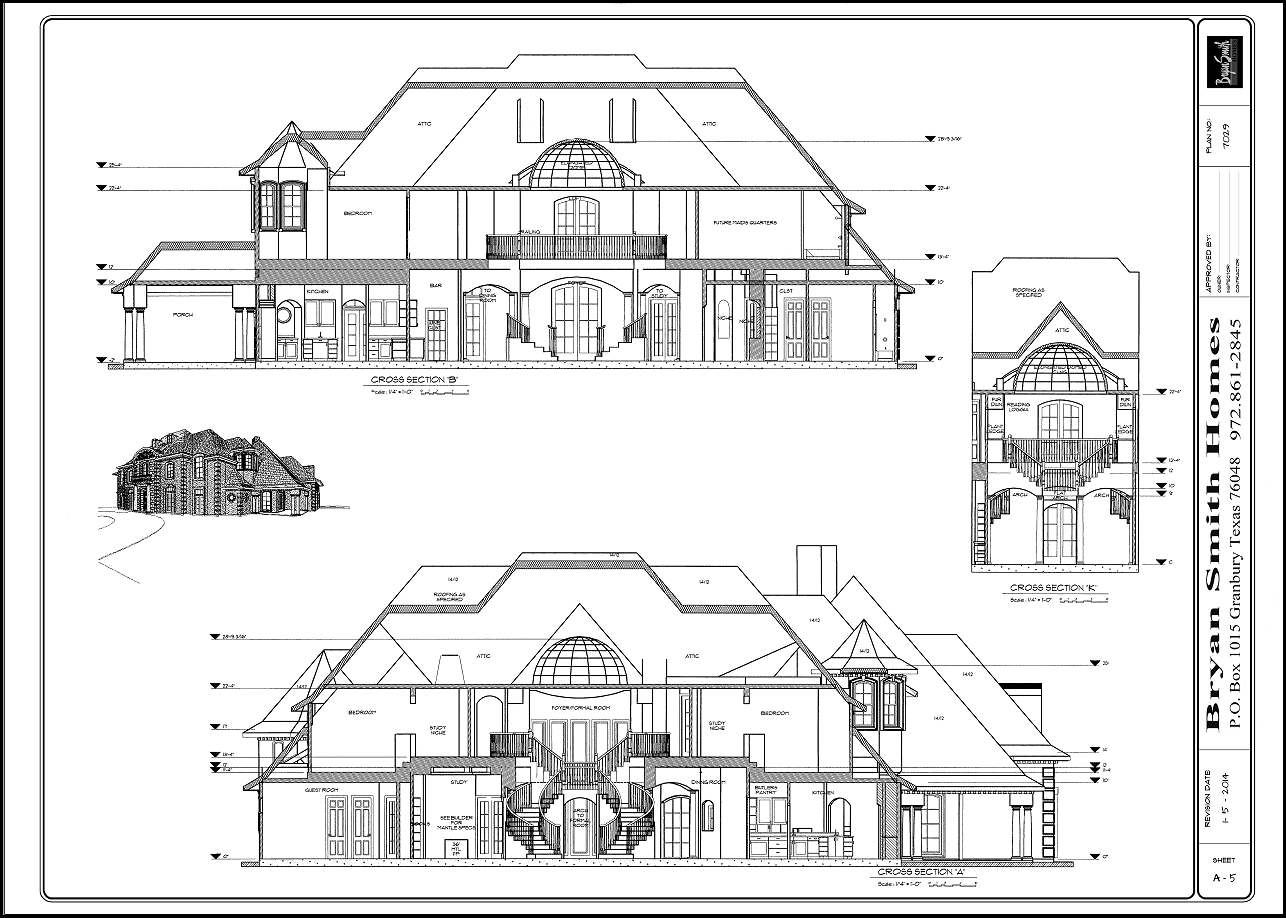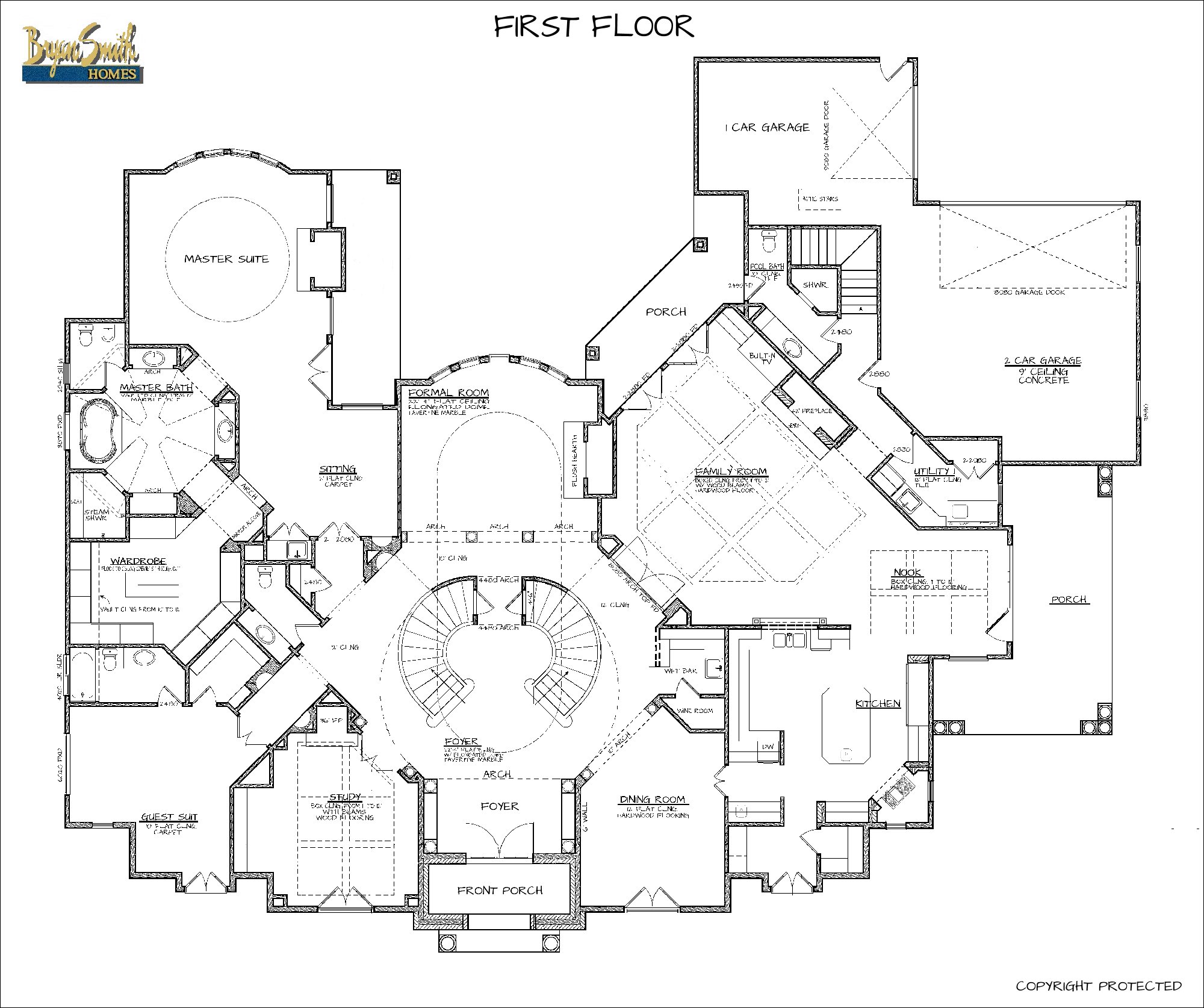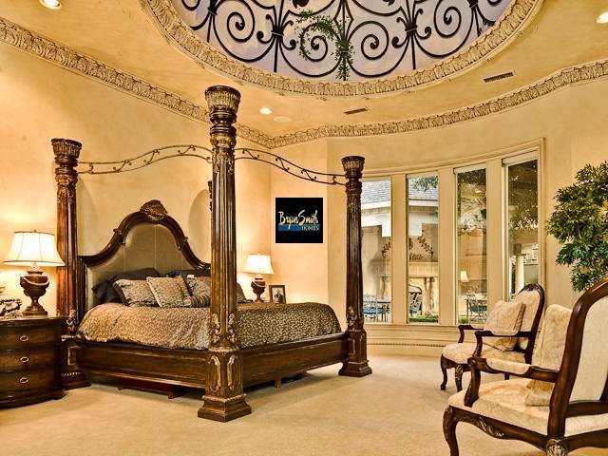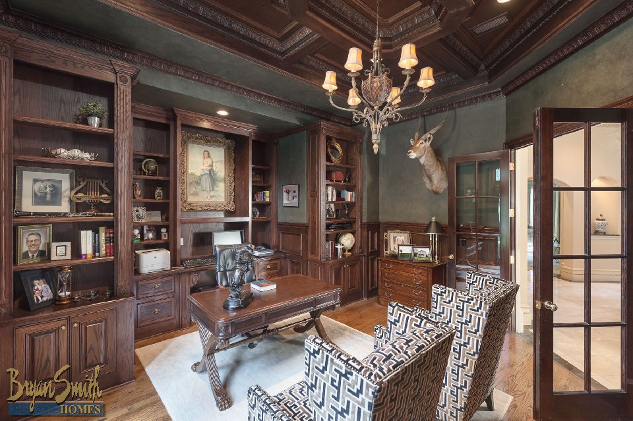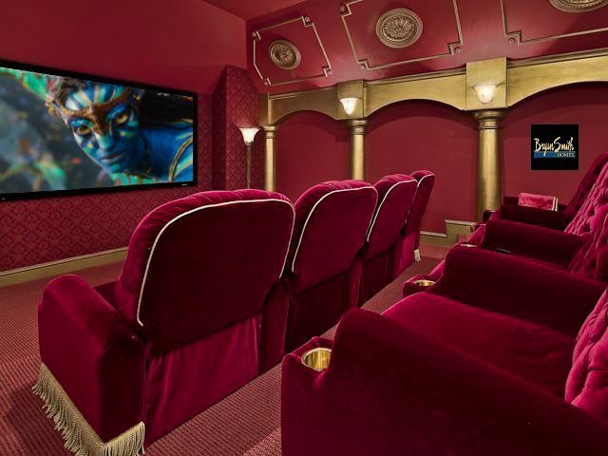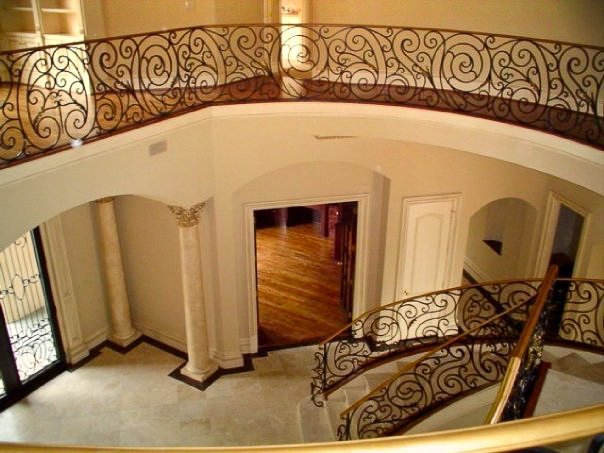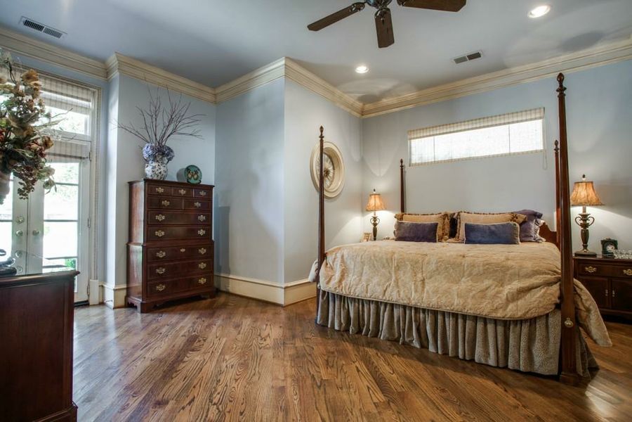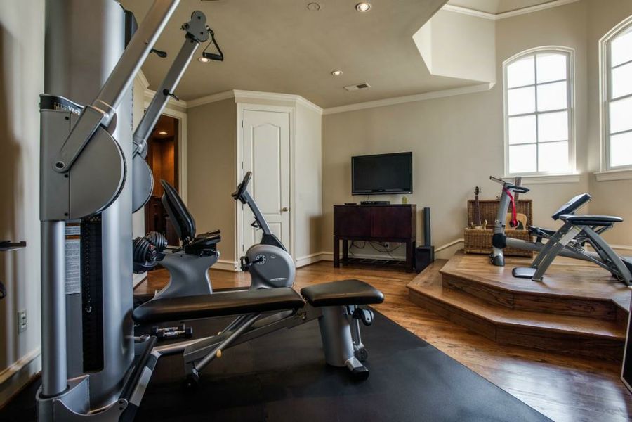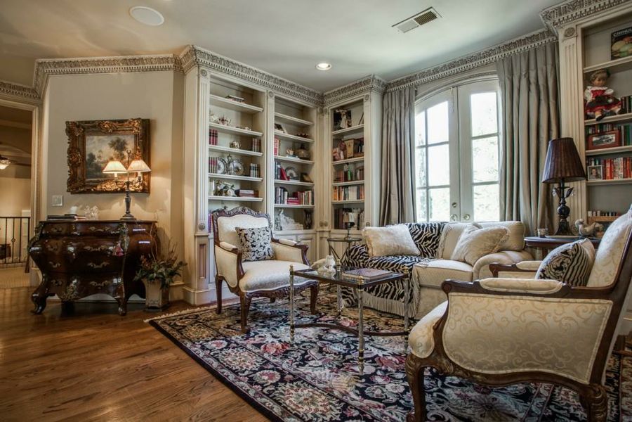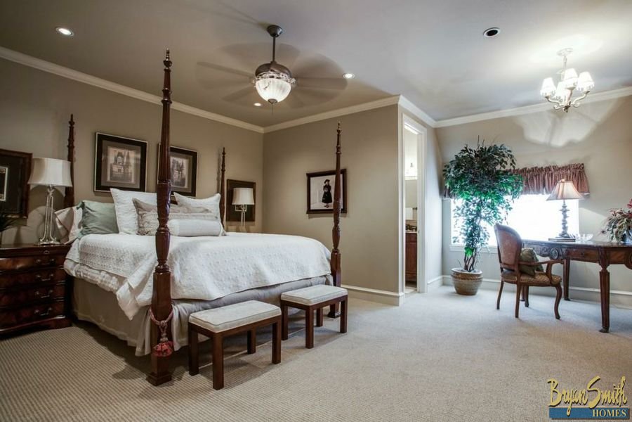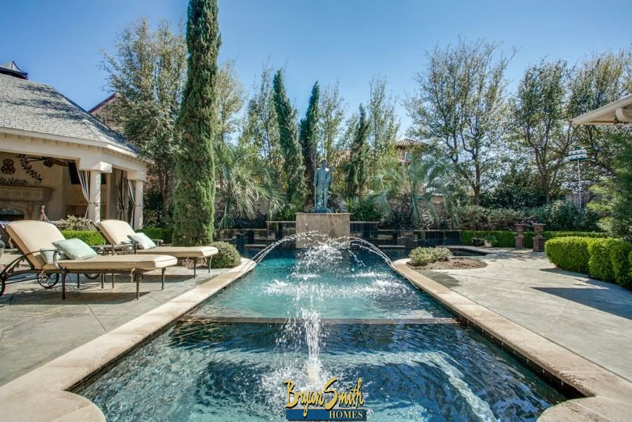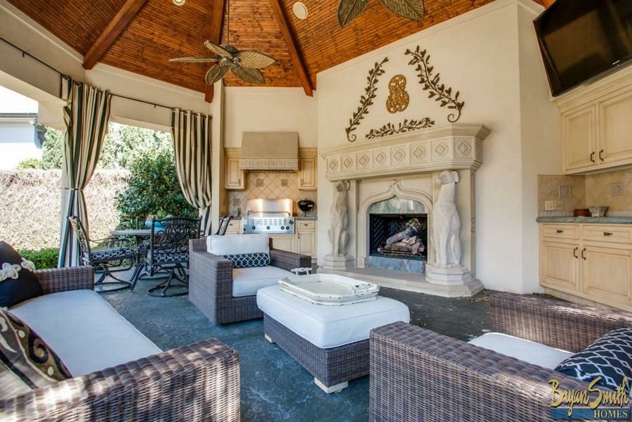
We designed and built this French Renaissance Home on one of the lots in our Preston Hollow development, Estates of Avalon. The world class home has design elements and appointments you will typically only see in homes costing 2 to 3 times as much as this one sold for.
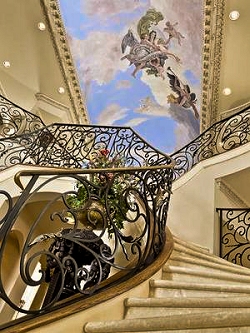
This home Over 7029 air-conditioned square feet of living and entertaining space; including five bedrooms, seven full bathrooms and a powder bath, multiple living areas, study, media room, game room and exercise room. Double iron doors open to a grand entry foyer with lit domed ceiling, marble floors and double floating staircase.
The formal dining room with French doors is located near the wet bar with marble counters. The formal living room is ideal for a grand piano, has soaring ceilings with detailed molding and fireplace with marble surround. The family living room with beamed ceilings has French doors opening to the backyard retreat and is centered on a gas fireplace with limestone mantle. The family room opens to the breakfast room with elegant terrace for al fresco dining while enjoying views of the outdoor fountain. The breakfast bar overlooking the family room. The over-sized, private master suite is on the first floor with a spacious sitting area and door to a covered patio overlooking the pool with fountains.
The spa-like master bath has jetted tub with separate shower, dual sinks and separate makeup vanity with a large walk-in closet. Also located on the first level is a handsome private study with French doors and rich wood trim with custom ceiling treatment. There is a guest suite downstairs with three additional en-suite bedrooms on the second level. The amenities continue upstairs with a large game room and wet bar that opens to the media room and an exercise room with full bath that could convert to a sixth bedroom if preferred. At the top of the stairs find a cozy reading room with custom library bookshelves.
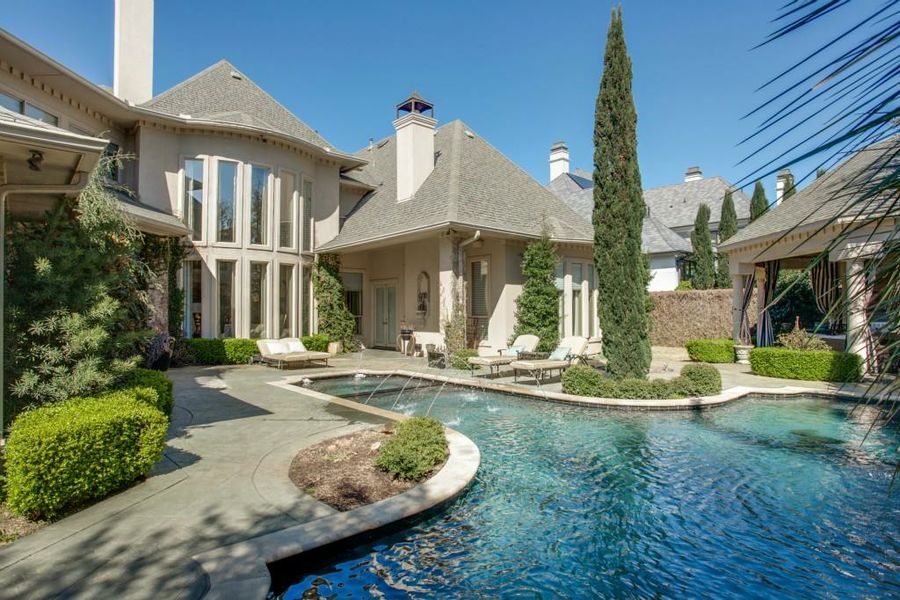 The outdoor area is similar to a five star resort with a sparkling pool with water features, a cabana, outdoor living with fireplace, built-in grill, wet bar and ceiling fans. It is perfect for entertaining large or small groups.
The outdoor area is similar to a five star resort with a sparkling pool with water features, a cabana, outdoor living with fireplace, built-in grill, wet bar and ceiling fans. It is perfect for entertaining large or small groups.
Bryan Smith Homes has designed and built multiple French Renaissance homes in Preston Hollow, and has honed this particular style of European architecture. We are available to custom build the one-of-a-kind, French Renaissance plan on your land, and will be happy to give you a price based on your location, specifications, and finish out!
The construction plans for this home are also available for purchase below. We also have a new expanded version of this plan available as well.
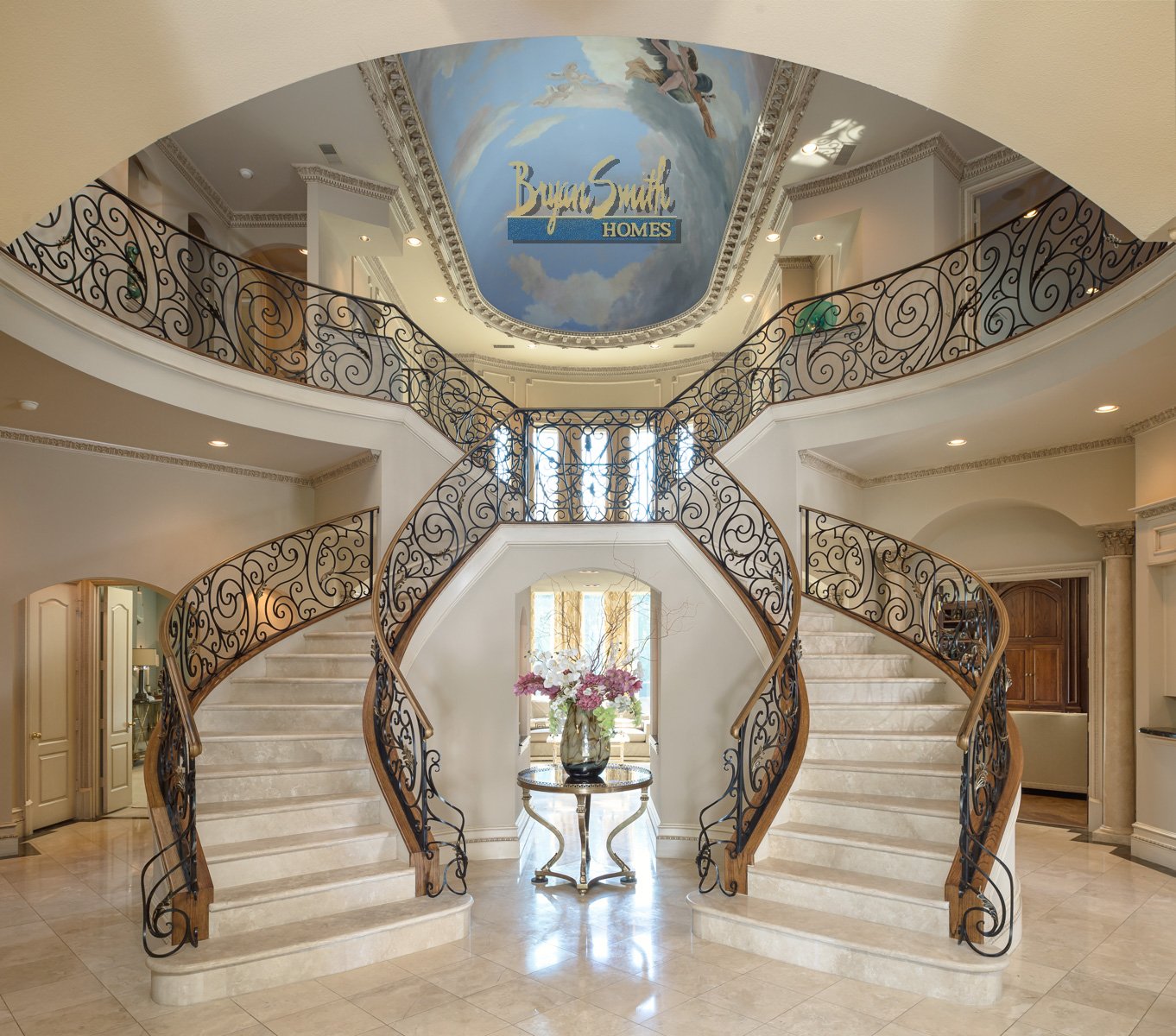
7029 A/C sq. ft - 8746 ft. Under Roof
5 Bedroom Suites
Maids Quarters
Formal Living Foyer With Dome Ceiling
Kitchen w/Large Nook
Family Room
Formal Study Formal Dining
7 and 1/2 Baths
Multi-Level Home Theater
Game Room
2 Full Service Wet Bars
2 Utility Rooms
3 -Car Garage
Interior Finish - Very Custom Built
Slab or Pier and Beam
Stucco and Cast Stone Exterior
Detailed Digital Construction Plans on PDF: $5999.99. Now on sale for $1999.99. During your purchase process you will receive a link to download the PDF for Plan 7029, which is ready for you to have printed. The detailed plans includes 13 sheets/pages ready to be printed on 30″ X 42″ blue print paper. We designed and built this world class home with this exact set of plans you are buying. Optional detailed cabinet plans for the home are also available and can be purchased separately. Let us know if you would like those as well. Thank-you very much for your business! What is included in a set of our plans.
