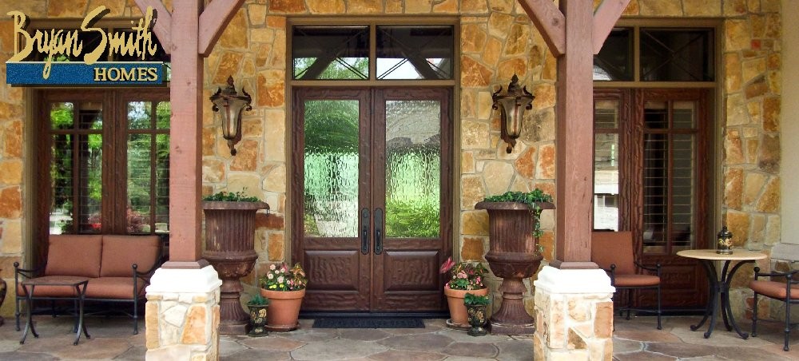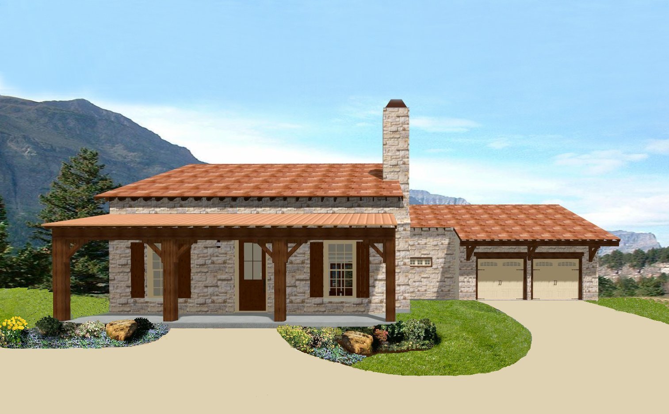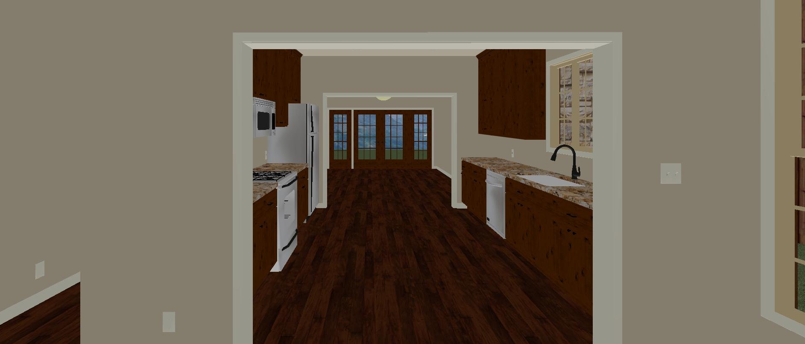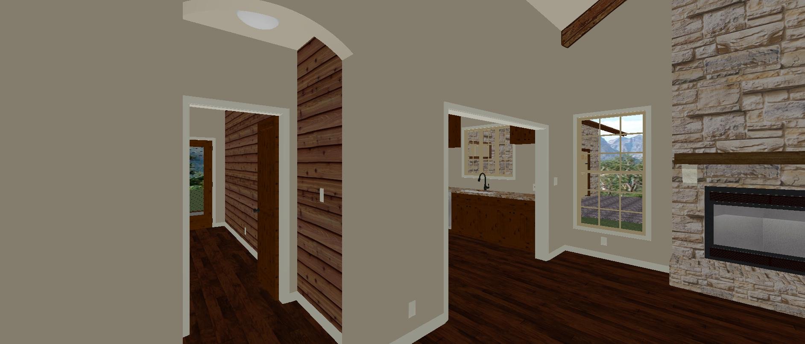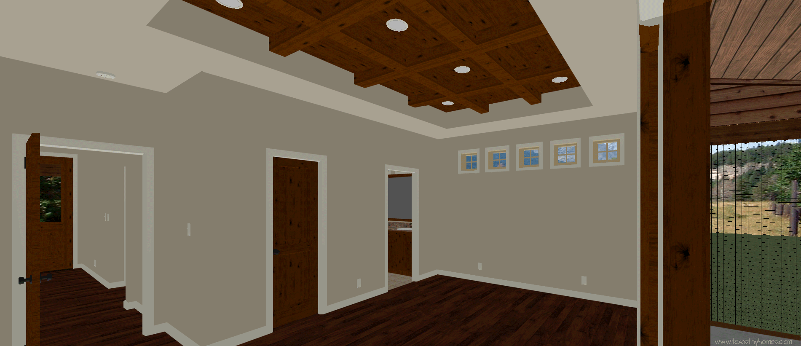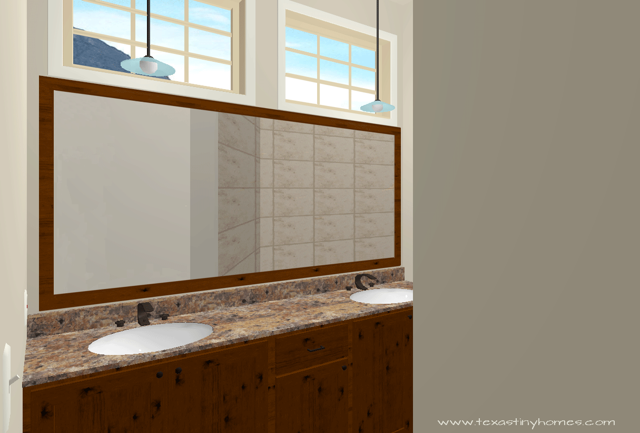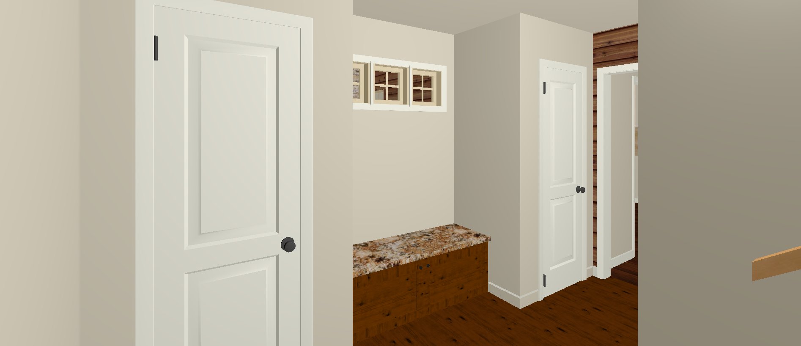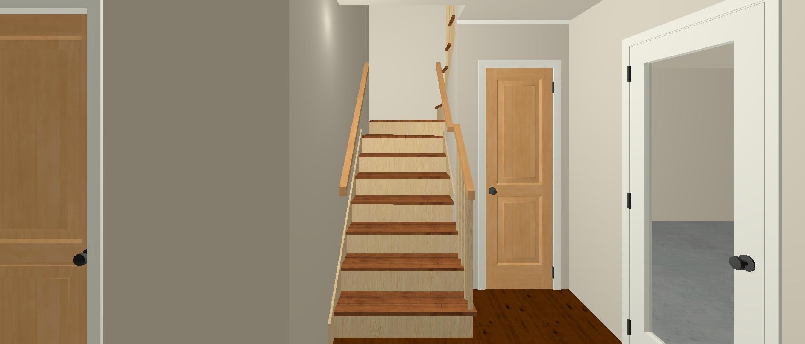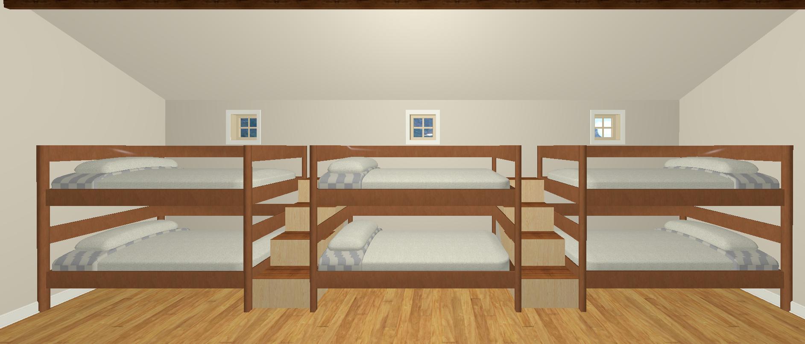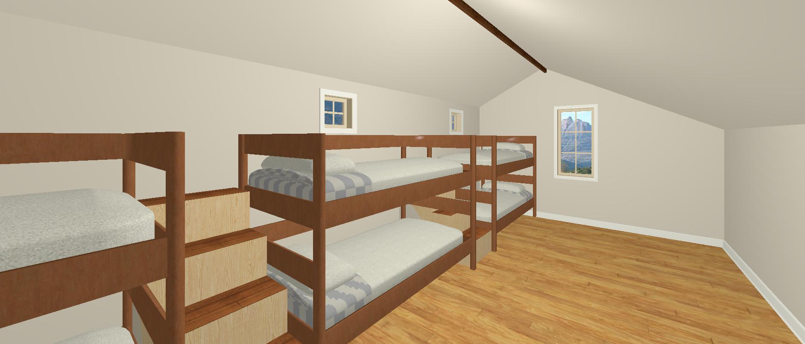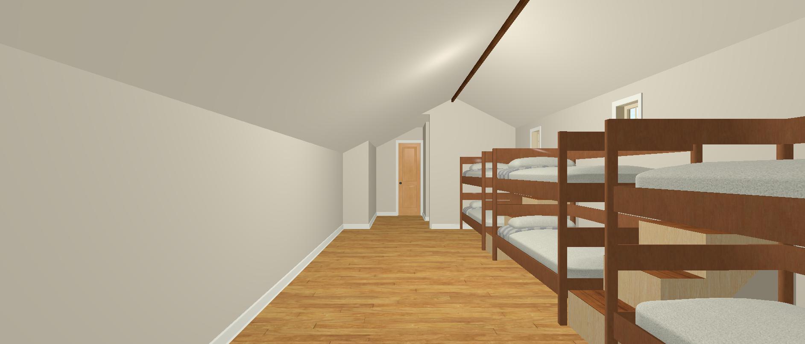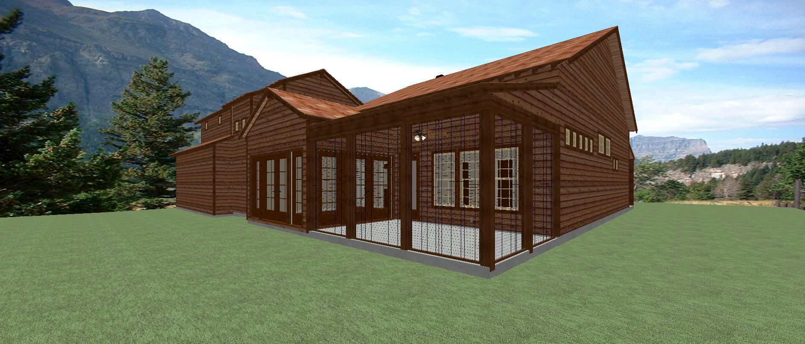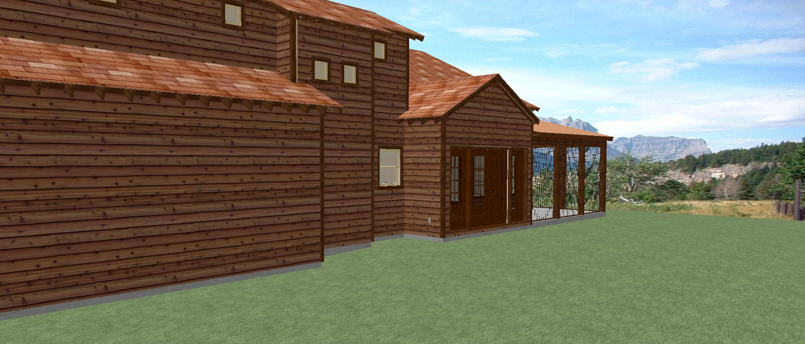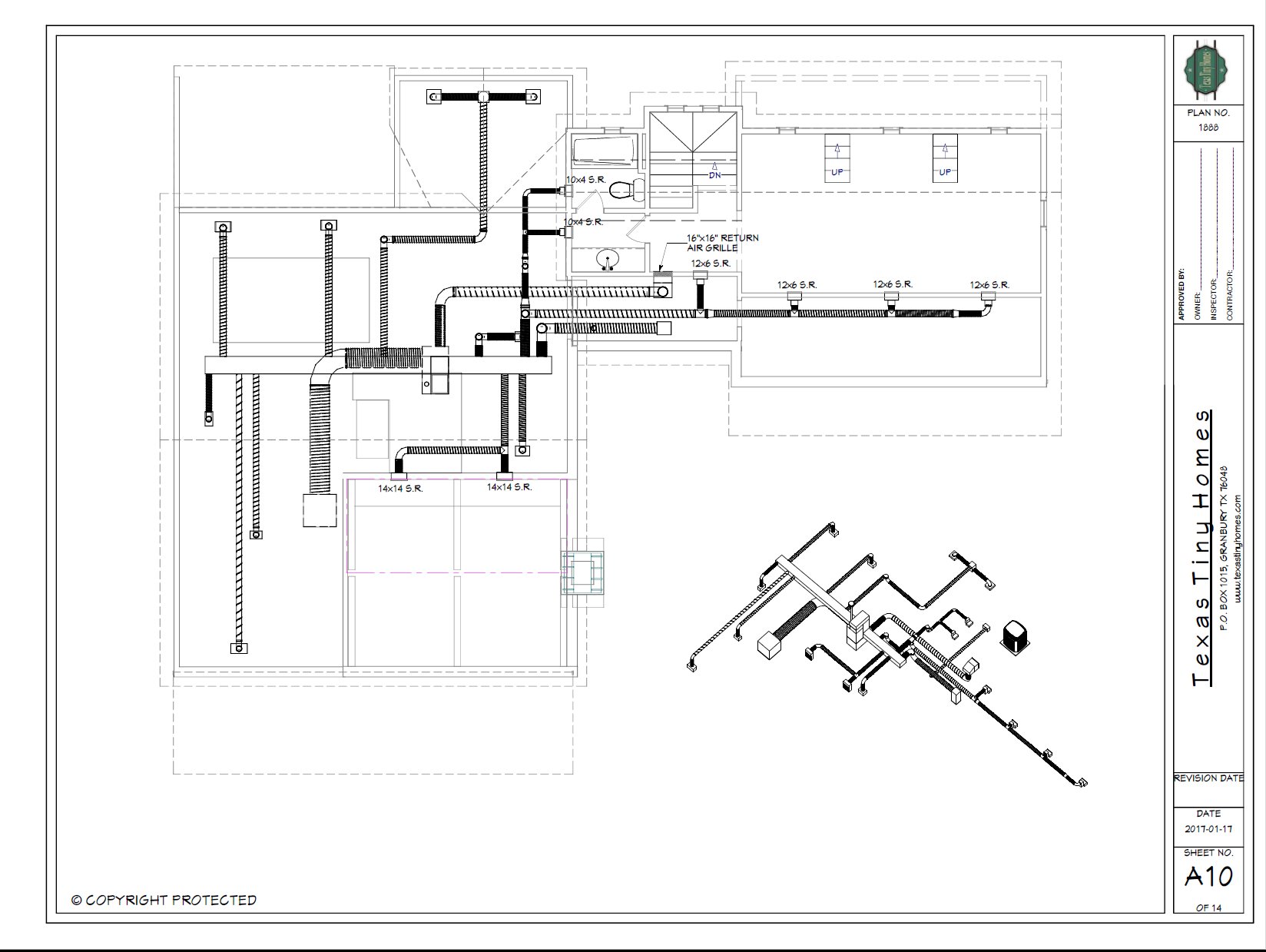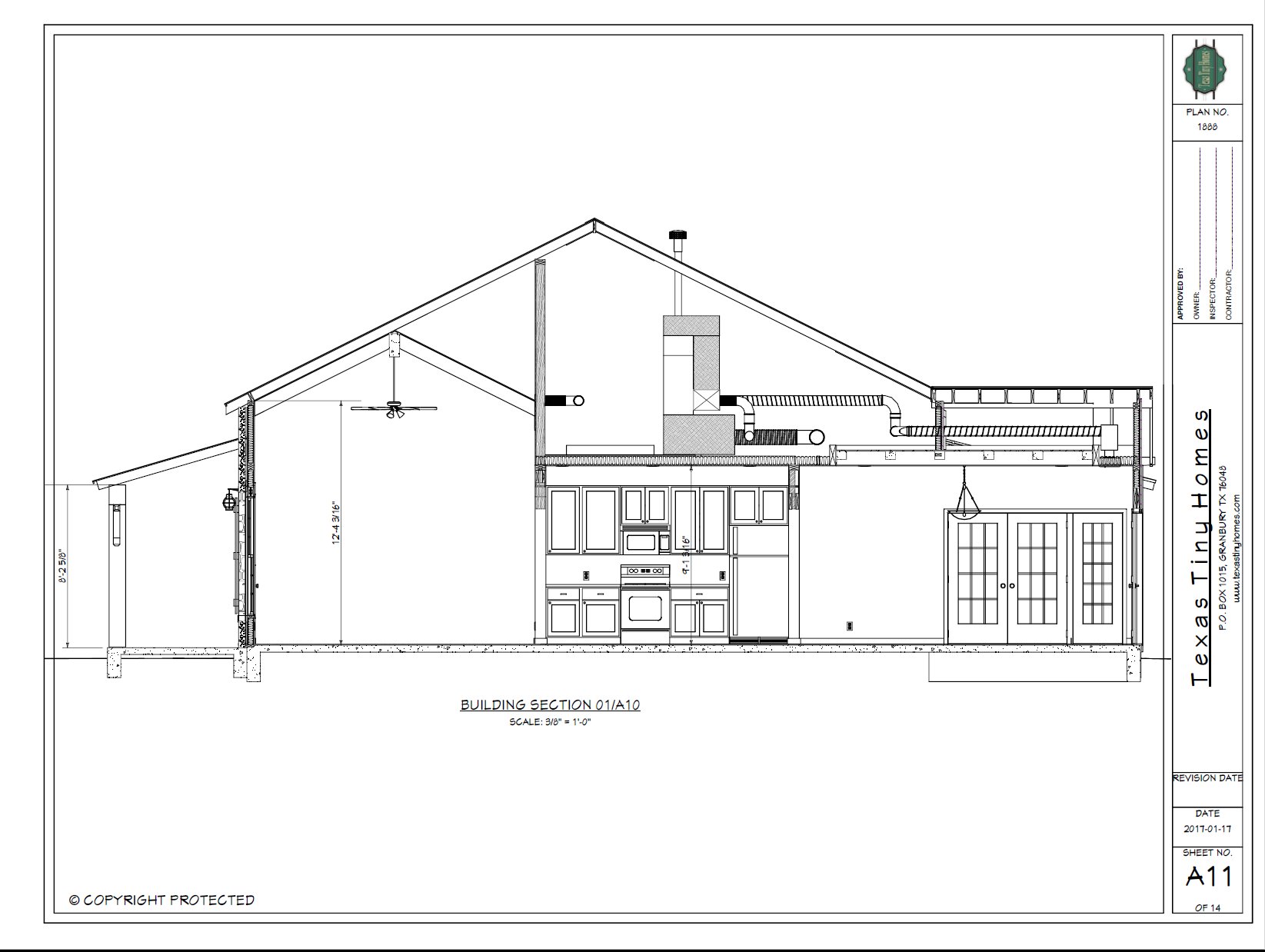Texas Tiny Homes Plan 1888 is an expanded version of our Plan 1187. The small, but very luxurious home features 2 bedrooms and a 6 bed bunk/play room and full bathroom up over the garage, accessible from a traditional staircase located down in the mud room below. The designer home also has a great room with a stone fireplace and vaulted cathedral ceiling, a gourmet kitchen, and a large formal dining room, which opens out on to a large screened porch, and the dining also has more doors that open to the back yard, pool area, and optional cover rear patio. There is also a utility room with lots of cabinets and a sink as well as room for a back up refrigerator. The mud room features the kitchen pantry, coat closet and broom/vacuum closet. This one-of-a-kind home has the feel of house 3 to 4 times larger, and the custom features typically found in those size homes.
1888 A/C Sq. Ft. - 2789 Sq. Ft. Under Roof
3 Full Bathrooms
Gourmet Kitchen
Interior Finish- Custom
Large Covered Front Porch
Great Room
2 Bed Rooms (plus 6 bed bunk house/kids playroom)
Formal Dining Room
Mudroom/Full Utility Room
Large Screened Porch
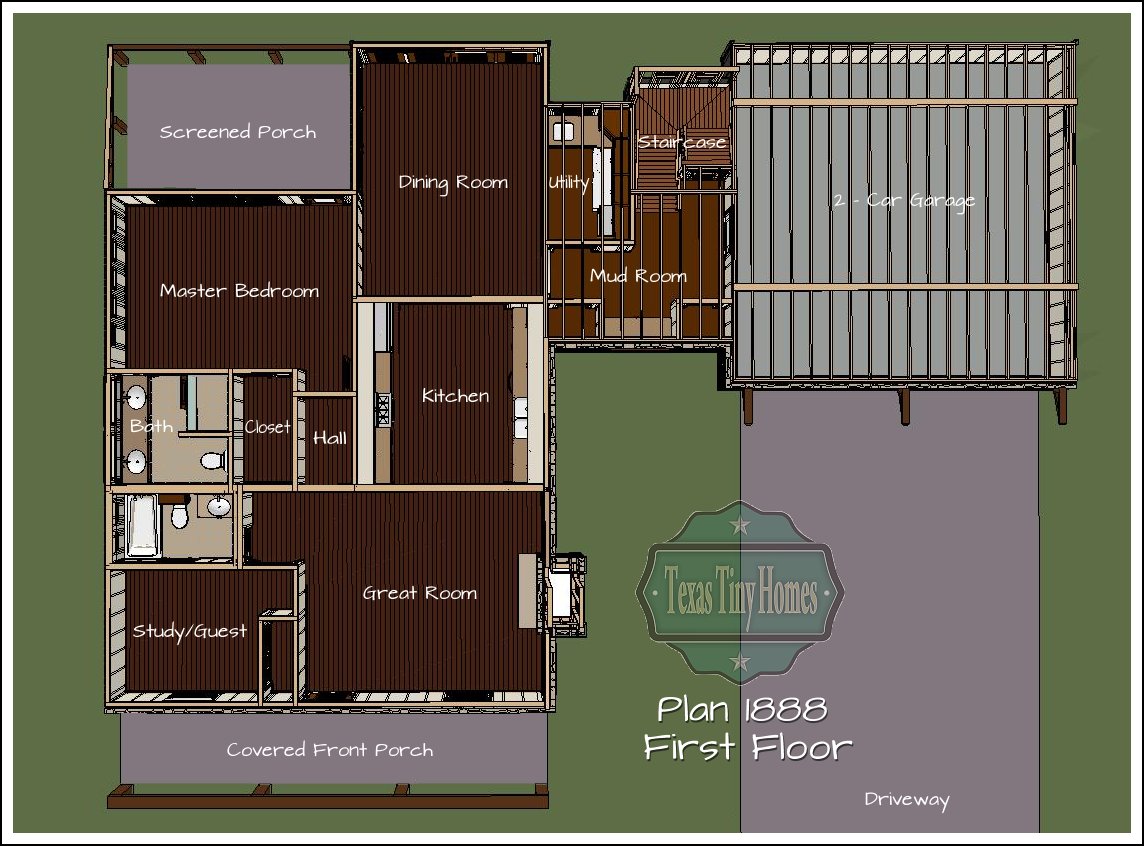 Detailed Digital Construction Plans: Custom Design Price -
Detailed Digital Construction Plans: Custom Design Price - $3486.00! (what we would charge to custom design this size home for you) On sale now at $799.99. During your shopping cart, payment process you will receive a down load link for the PDF file consisting of 15 sheets ready for you to have printed on 18" X 24" blue print paper. Its best to make this purchase with a computer rather than smart phone due to the size of the PDF file you will receive. What is included in a set of our plans?

