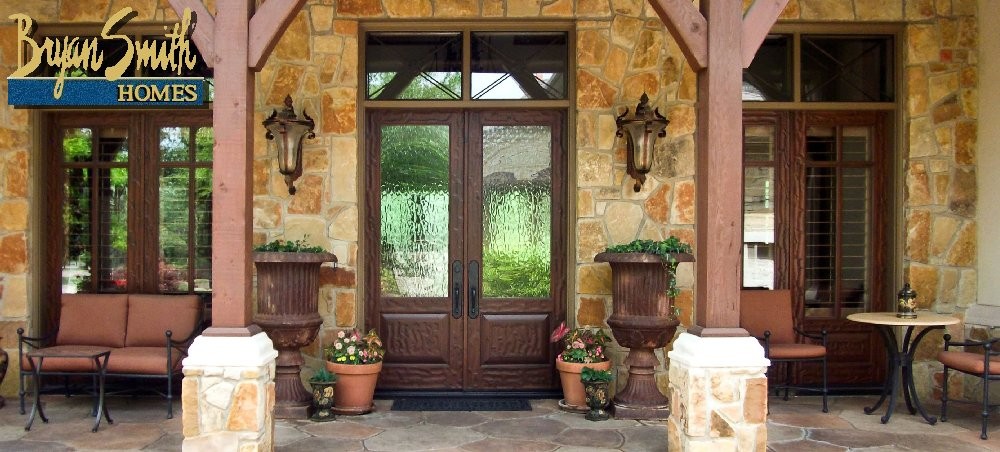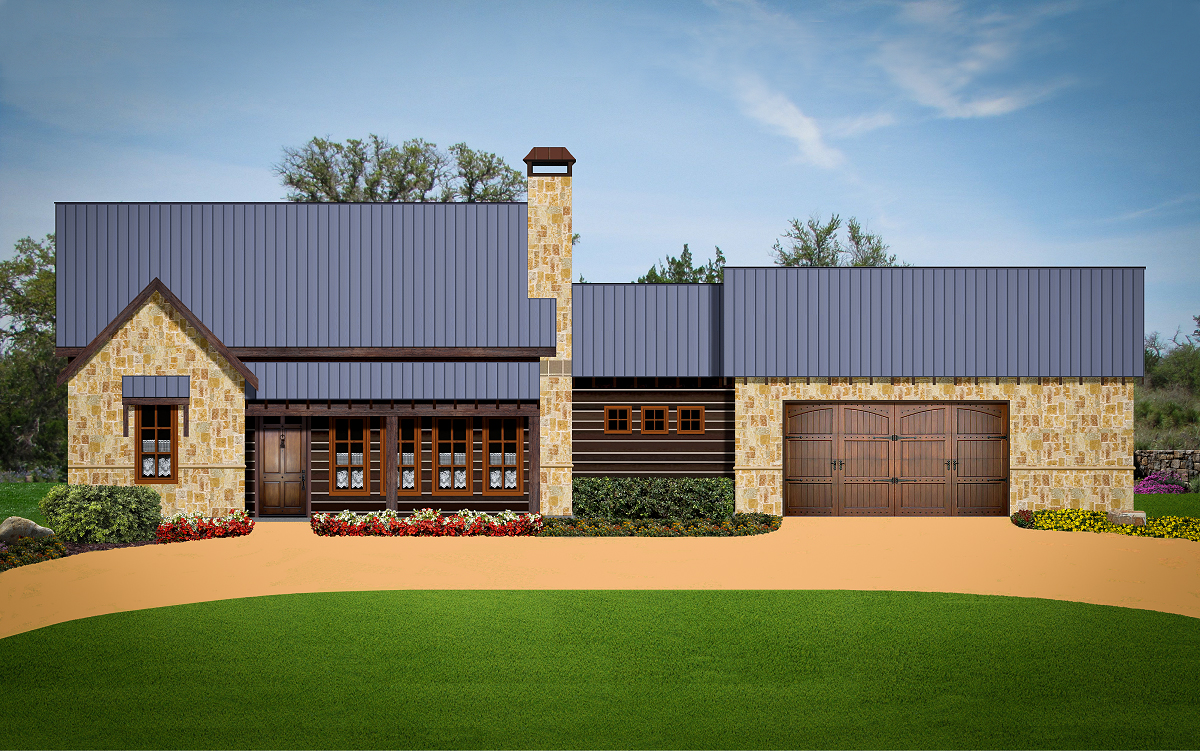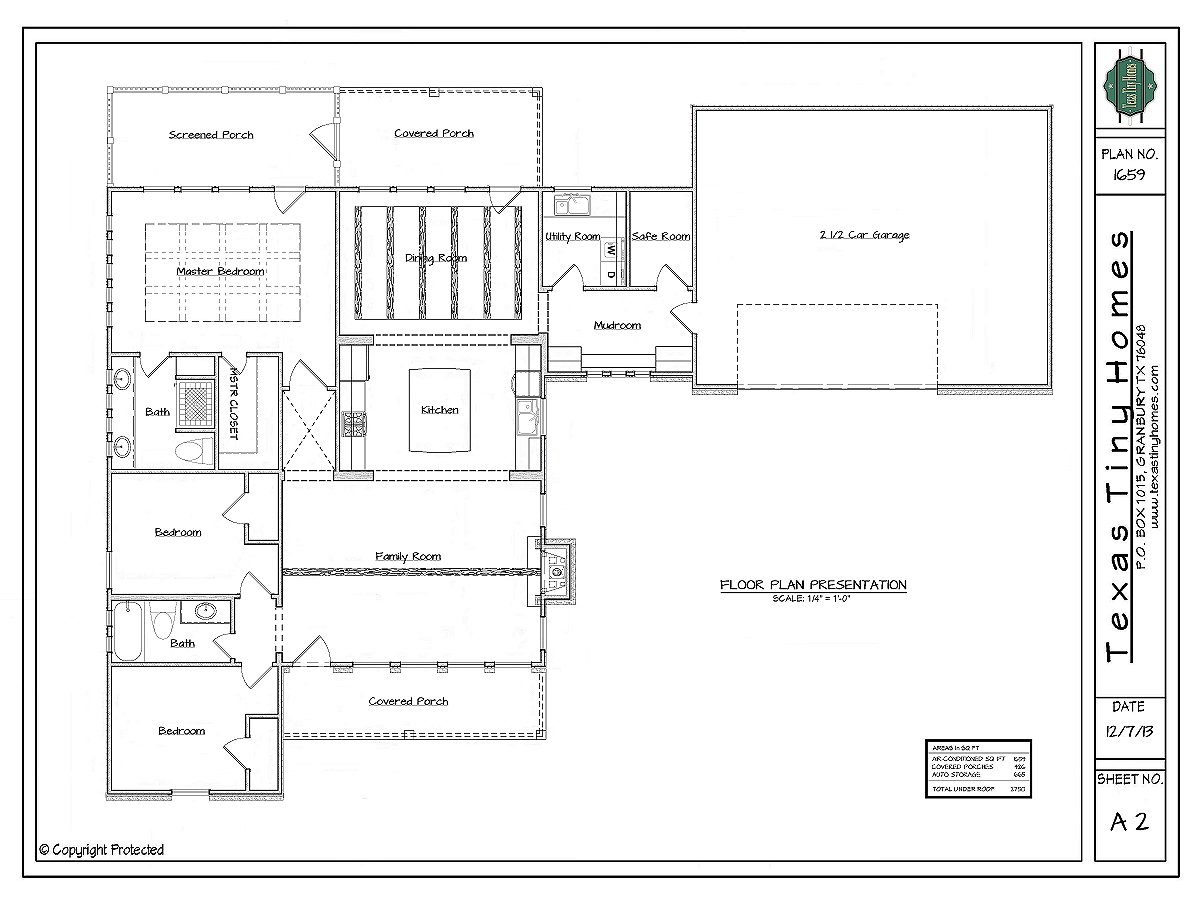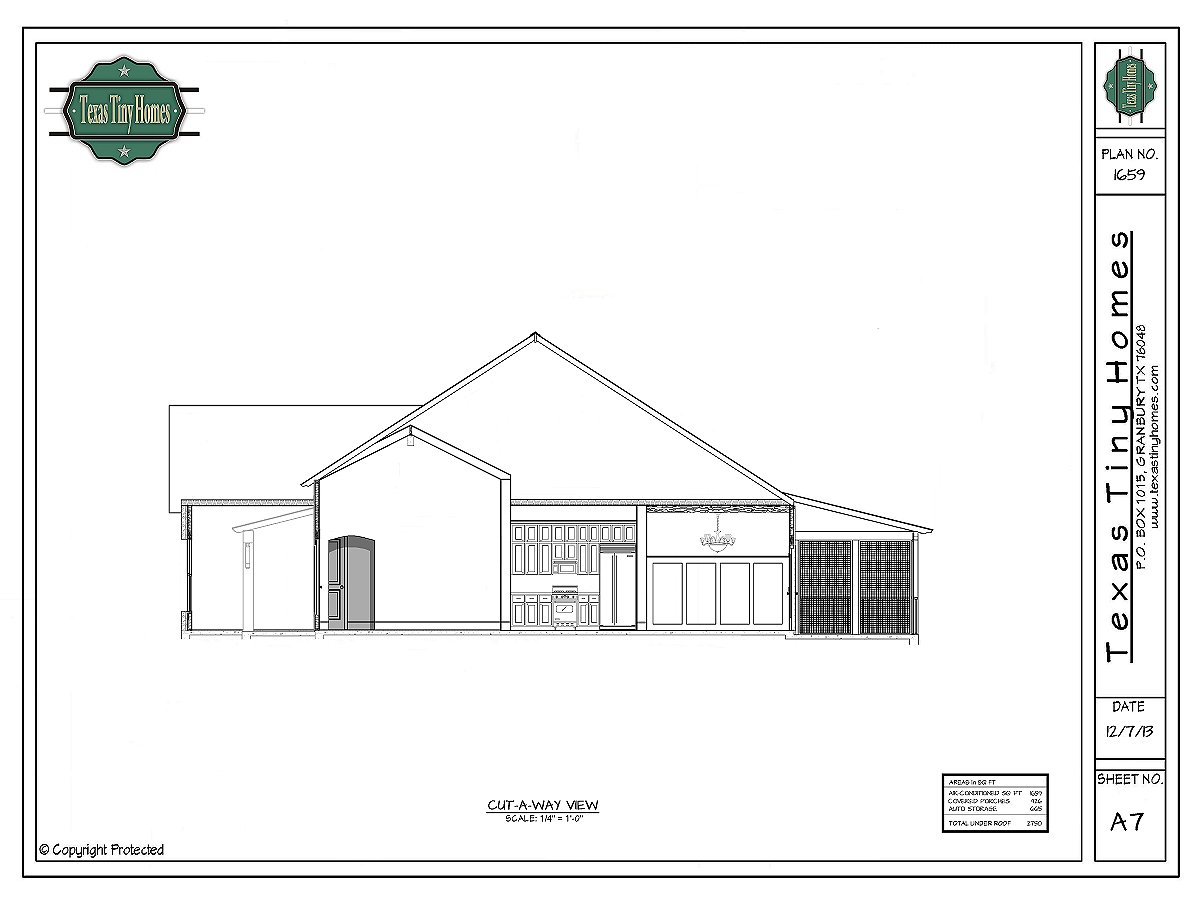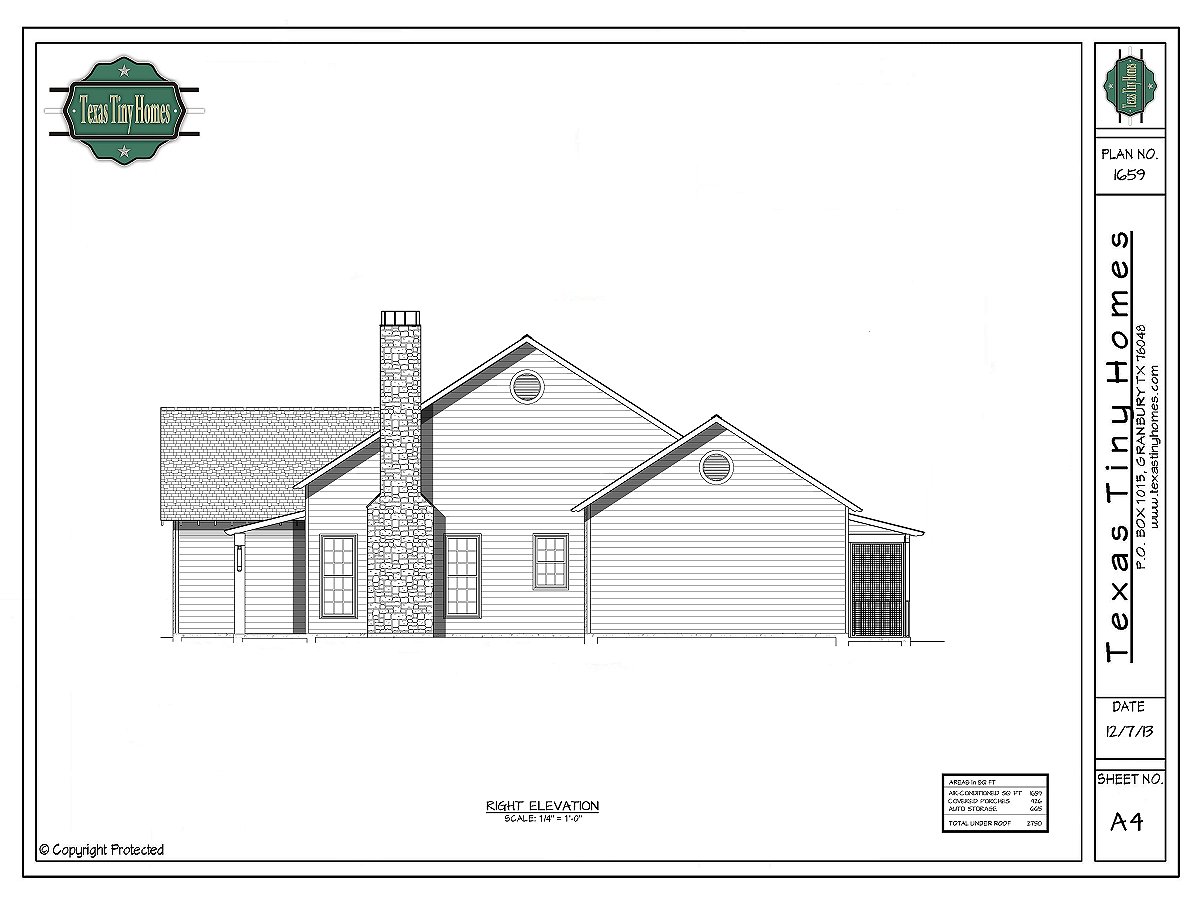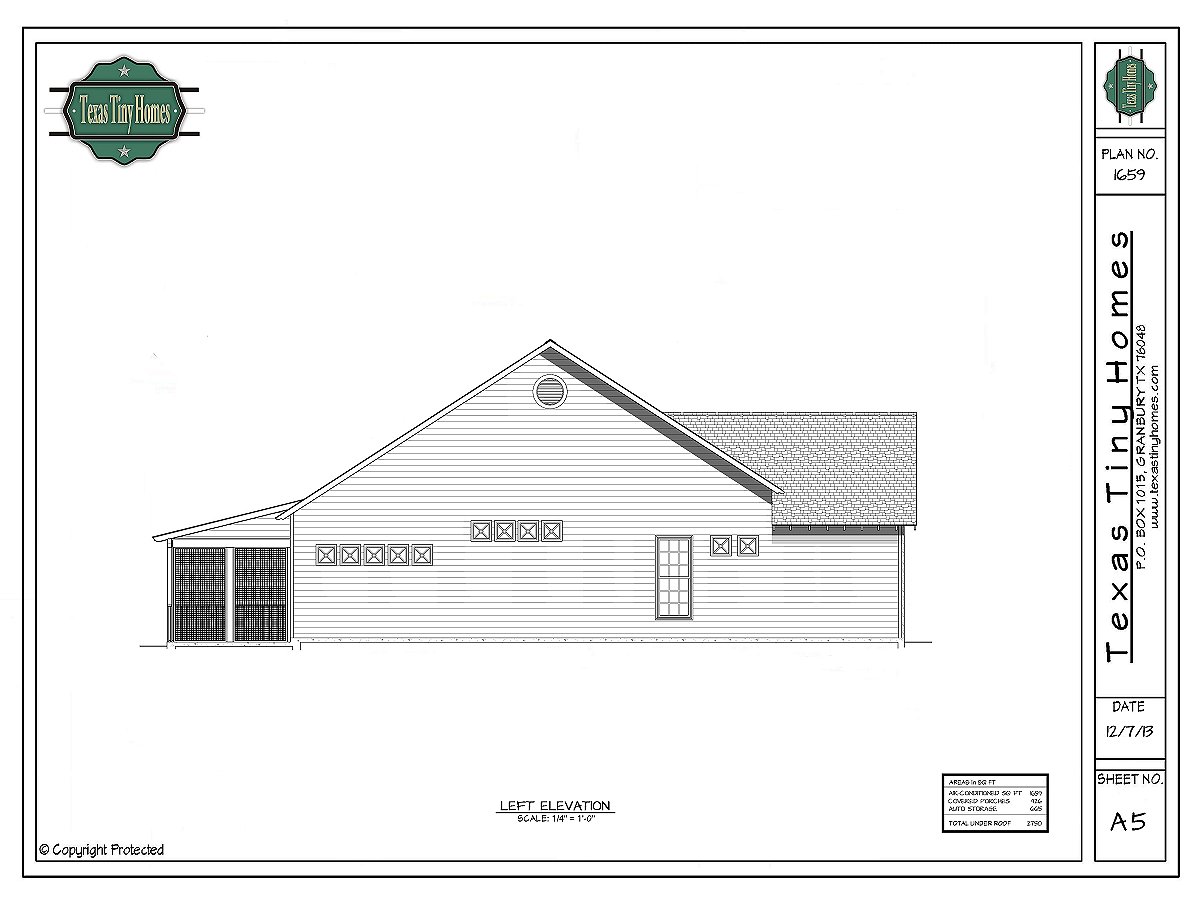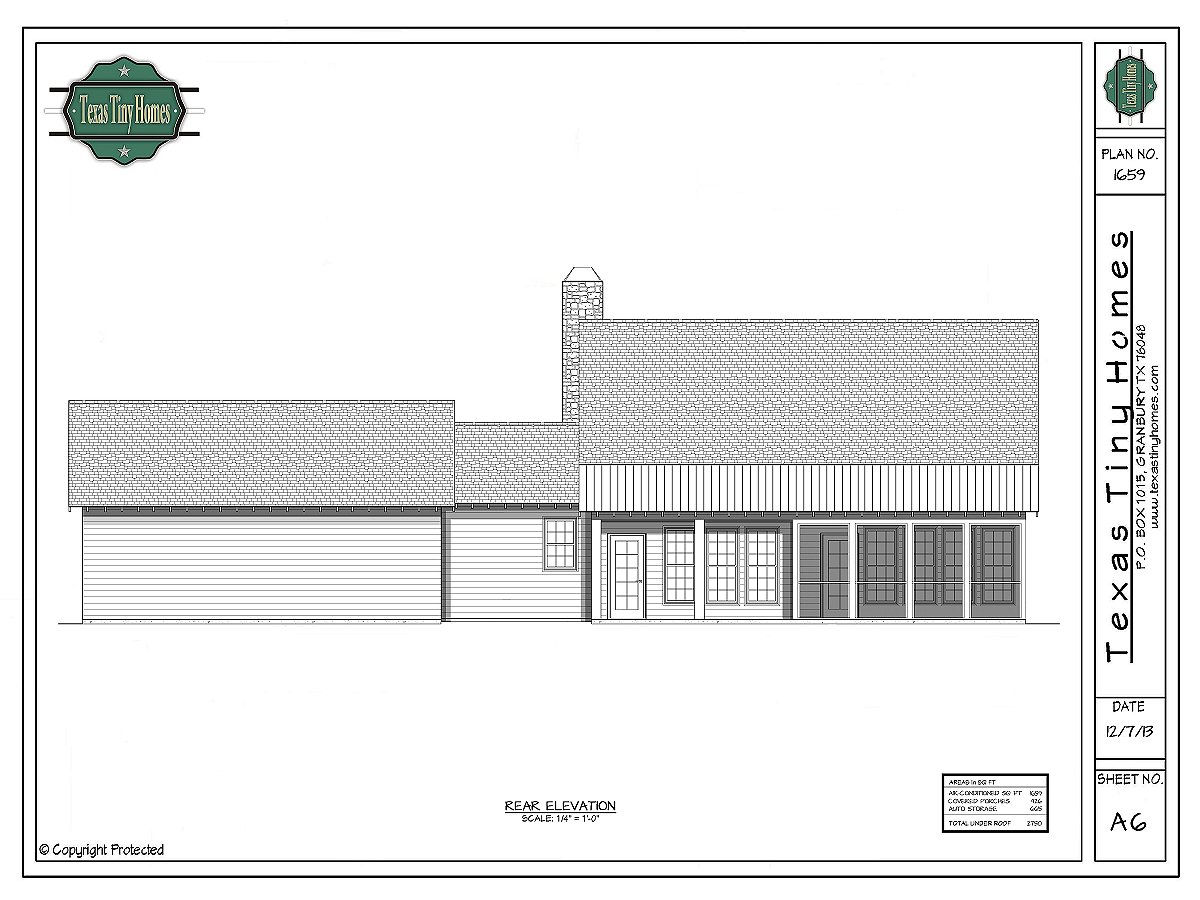Plan 1659 | The Crested Butte has both Colorado and Texas Hill Country influences in the single story home. It was designed for Texas Tiny Homes, also owned by Bryan Smith, who loves Colorado as much as The Hill Country, and he had retiring baby boomers in mind when he first started working on this very luxurious plan. He wanted to design and build a home that incorporated a lot of quality amenities and features that their larger home provide. If you are looking to down size you will not have to compromise much more that square footage with this luxury home plan, which is 1659 air-conditioned square feet, and has 2750 square feet under roof, including out door living spaces and garages.
Upon entering the rustic, but luxurious homes front door you will be in the Great Room, which has a 19′ ft. vaulted, cathedral ceiling, that is outlined with rustic, distressed beams. There is also a native stone fireplace and hand scraped hardwoods. The Great Room is open to the Gourmet Kitchen and Dining Room, which opens out onto a large covered patio, ideal for dinner parties and family get together’s. The Master Suite is spacious in size and provides access to a large screened porch, which are really great for enjoying the great outdoors, insect free.
The home also features a Mud Room, Utility Room and a Safe Room, which could be used as a storage closet. The Garage has a 2- car wide door on it, but it’s wide enough for 3 cars to fit if needed.
This is a lot of home for its size, and the outdoor, covered living areas are massive and unheard of in this size home. The 420 square feet of porches is what you find in homes with 5000 feet, not 1659 feet, but it is part of why the price of the home is what it is. The covered footage costs almost as much to build as interior bedroom footage costs.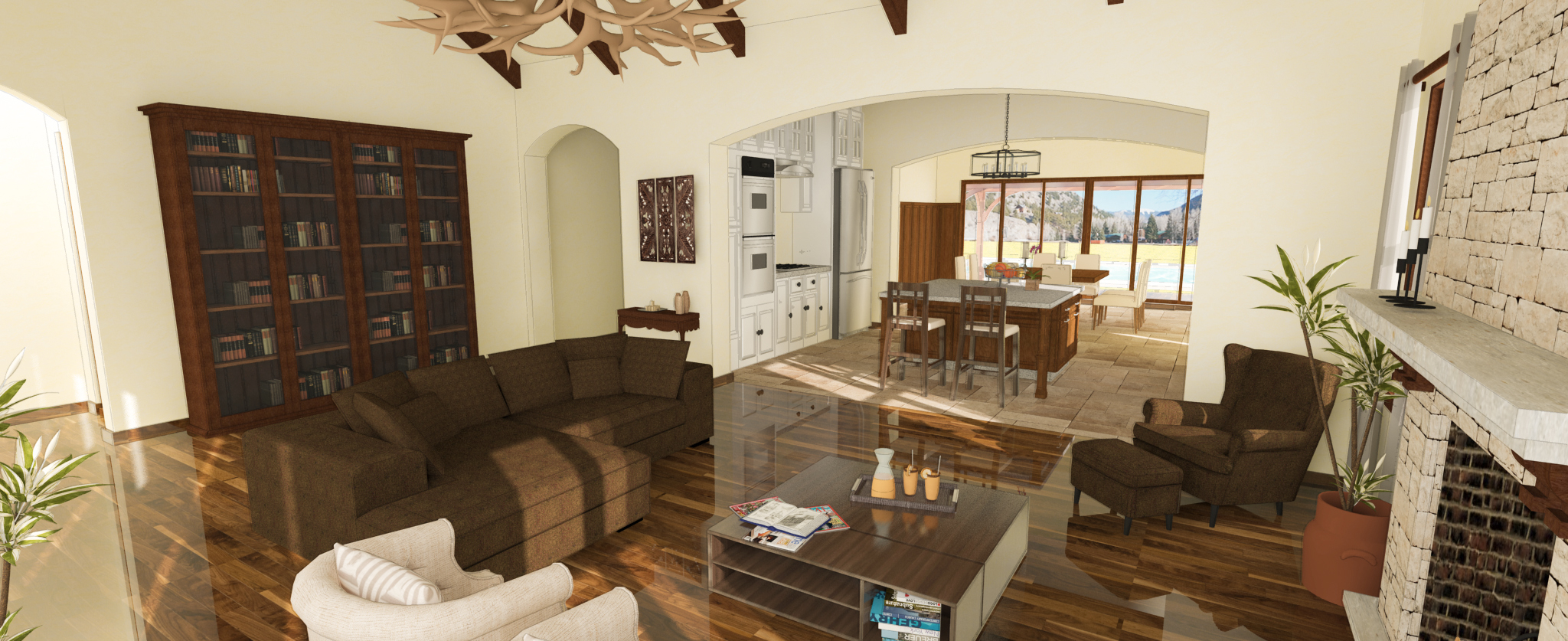 Detailed Digital Construction Plans:
Detailed Digital Construction Plans: $3450.00 (the price if we custom designed you a plan this size) Plan is now on sale for $799.99 During your purchase, which will be processed through Bryan's other company, Texas Tiny Homes, you will be provided a link to download the PDF for Plan 1659, which includes 12 detailed sheets/pages that must be printed on 18″ X 24″ blue print paper to maintain plains scale. Please use a computer to make your purchase rather than your smart phone or table, the PDF is REALLY large. What is included in a set of our plans?
-
1659 a/c ft – 2750 Under Roof
-
2 Guest Rooms
-
Family Room
-
Dining Hall
-
Cover Front Porch
-
Interior Finish – Custom
-
Master Bedroom
-
Utility Room And Safe Room
-
2 Full Bathrooms
-
Rear Covered and Screened Porch
-
Built on Slab or Pier and Beam
-
Exterior Facade – Custom
