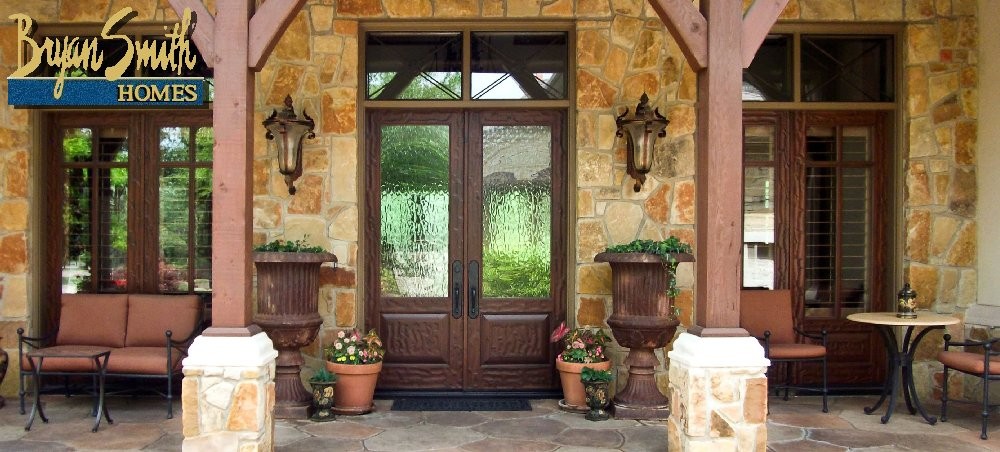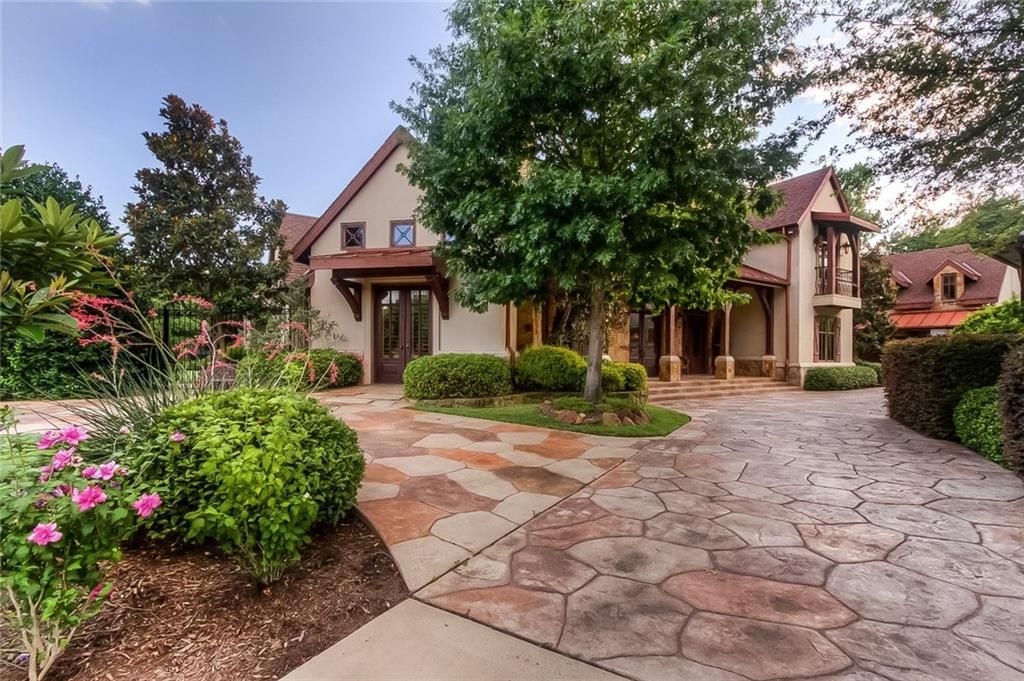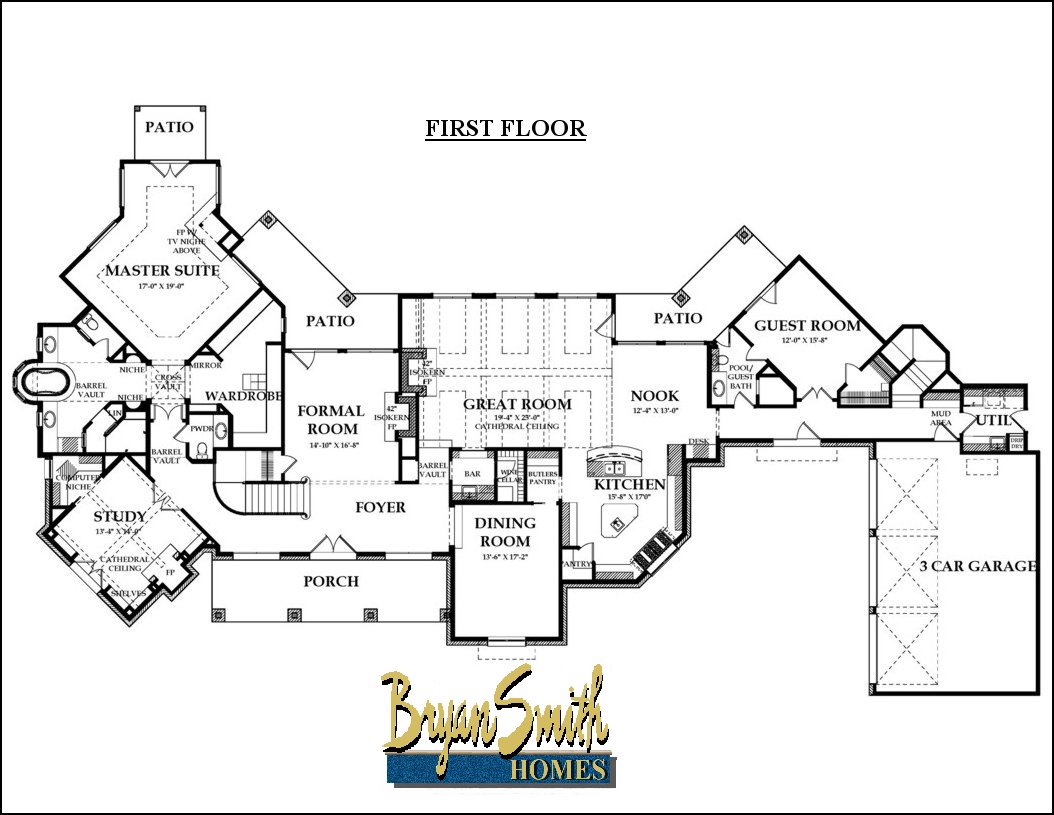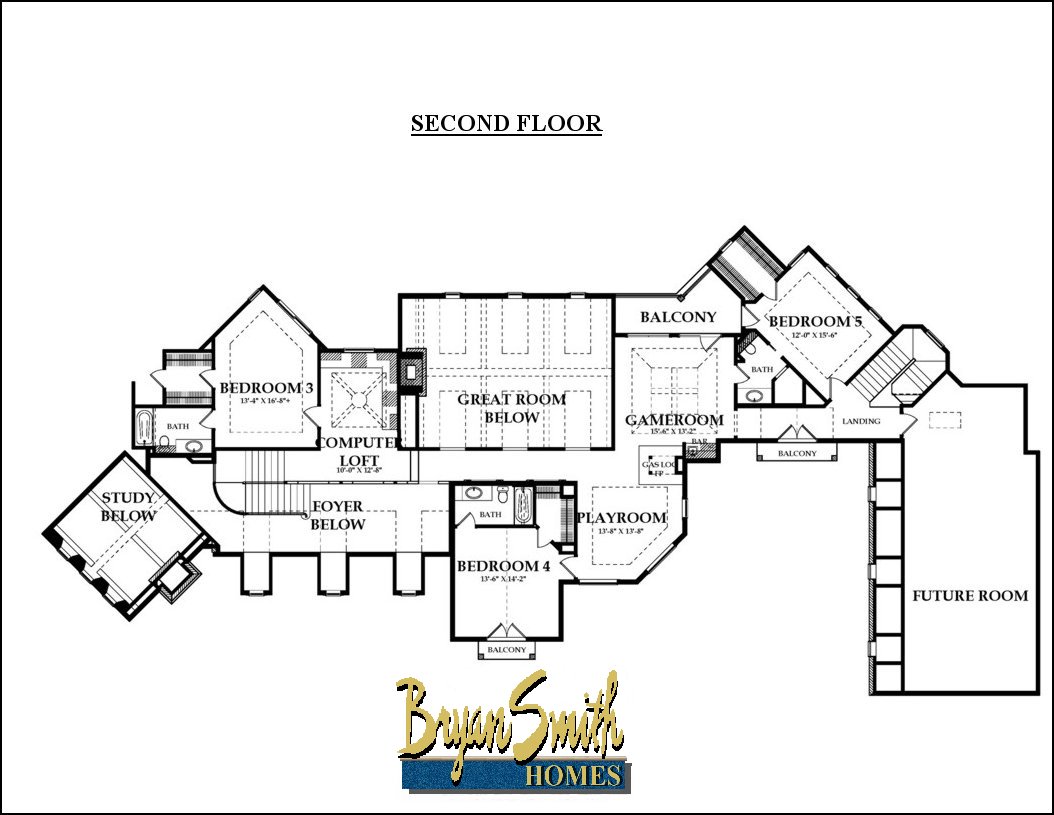|
The Fredericksburg is named after one of Texas’ most beloved historic towns, which was founded by German settlers. This charming, Texas Hill Country style home features a Grand Foyer that is two stories in height, and straight ahead is the Great Room, which features one of 5 fireplaces located through out the luxury home. The Study, Powder Bath and Master Suite wing of the house are off to the left of the Grand Foyer and the Dining Room and Family Room and Kitchen, Guest Suite wing are off to the right. The Grand Foyer also features the stair case, which is U-shaped and leads upstairs to 3 Bedroom Suites and a Billiards Room, Game Room and Large Bonus Room, over the garages, ideal for a large Media/Home Theater. The rooms in this one-of-a-kind Texas Hill Country home are spacious and well thought out. The home has 7102 air-conditioned square feet, and 8815 square feet under roof; including covered porches, covered patio’s and the 3 garage. |
|
|
|
Detailed Digital Construction Plans: $4999.00. Once your purchase is completed, we will send you 5 copies of the detailed plans, each set includes 12 sheets/pages printed on 42″ X 30″ blue print paper. Please allow up to 2 weeks for Bryan Smith Homes to receive, process and ship your order. Thank-you for your business!
What is included in a set of our plans!
[wp_cart:Plan 7102 – The Fredericksburg :price:$4999.00:end]
The Floor Plan
Pictures of The Fredericksburg
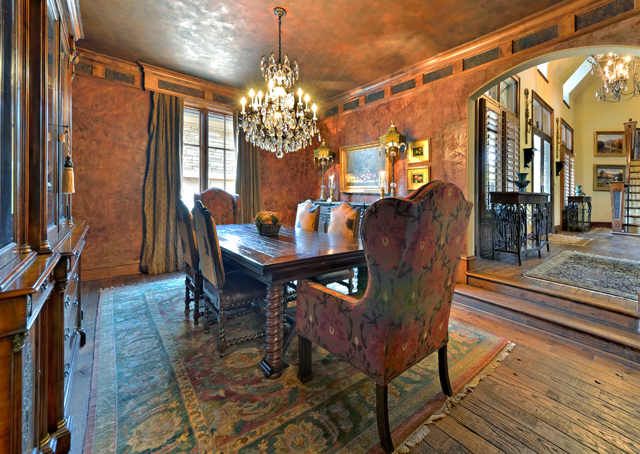
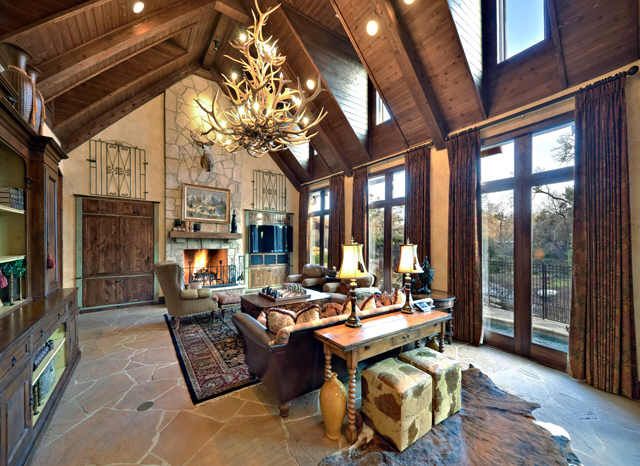
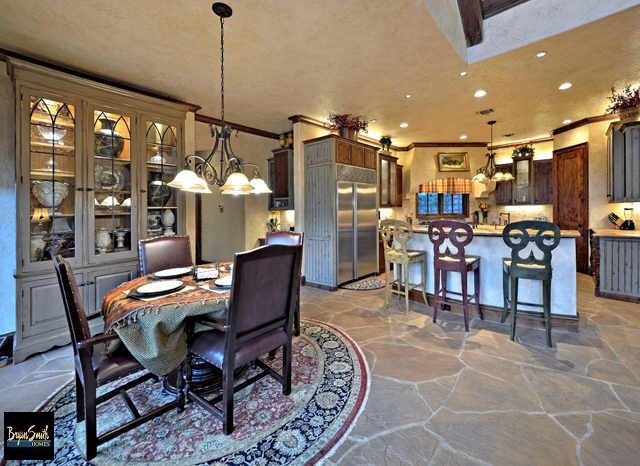
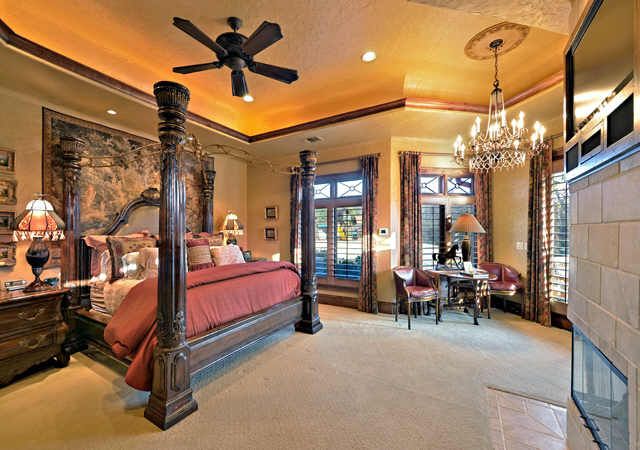
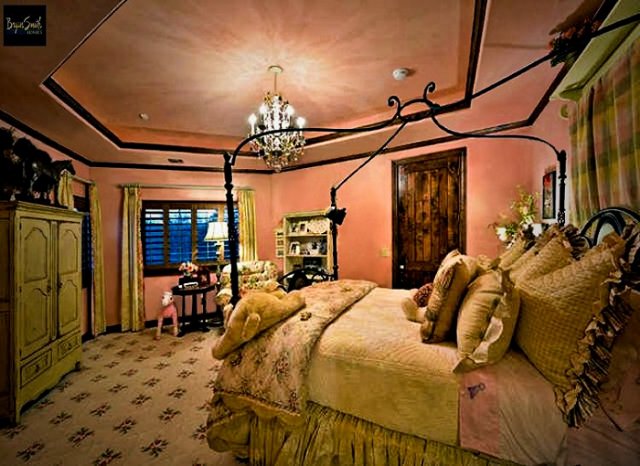
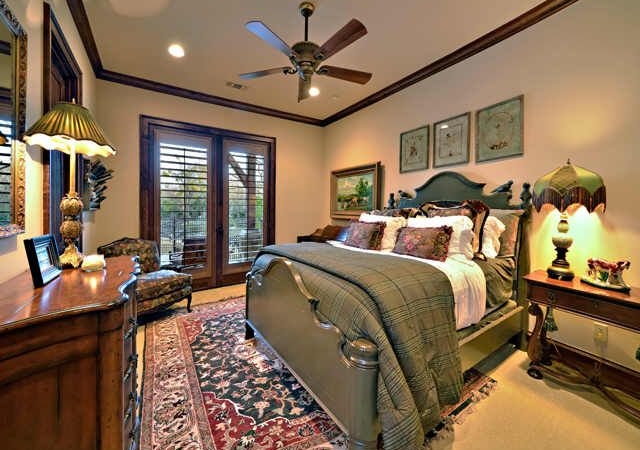
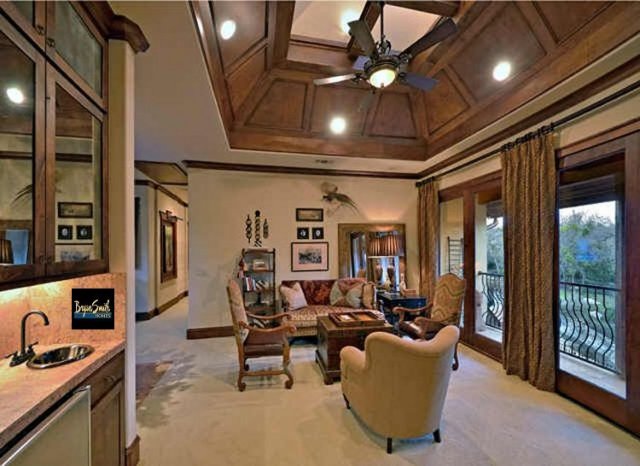
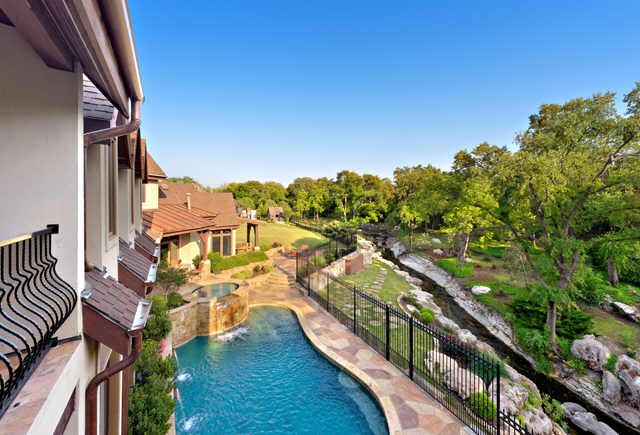
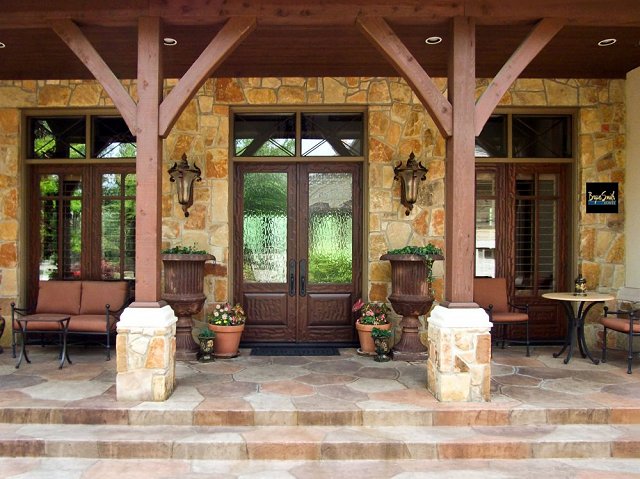
Hill Country House Plans | Hill Country Home Builders | Dallas| Austin | Houston
972.861.2845
